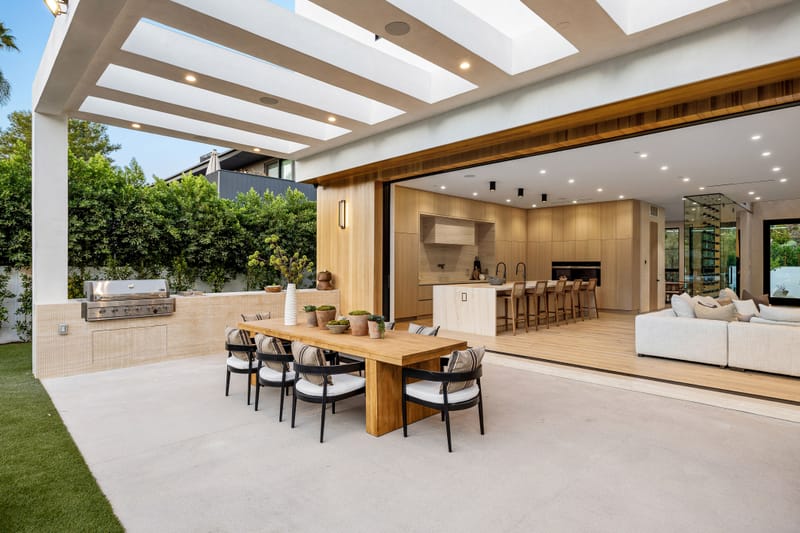How We Work

- If you're starting from scratch, we determine the regulatory pathway from the outset.
- If work has already begun—or was completed without approval—we assess the route taken and reconstruct the plans that should have been produced from the beginning for what is essentially a retrospective application.
A typical process begins with an on-site assessment. We evaluate which aspects of your project fall under the 18 Parts of the Building Regulations, covering everything from structural integrity and fire safety to drainage, ventilation, and energy performance.
From there, we produce a set of building regulation drawings—distinct from planning drawings—which detail the materials and methods to be used during construction. These drawings are specific to your project and form the backbone of your submission.
Alongside the drawings, we compile any additional documentation required:
- structural engineer’s designs,
- noise assessments,
- fire strategies
- radon gas reports,
These are submitted to building control—again, either local authority or private—along with the relevant fees. Private inspectors typically price each project individually, while local authority fees are scaled according to the cost of the construction.