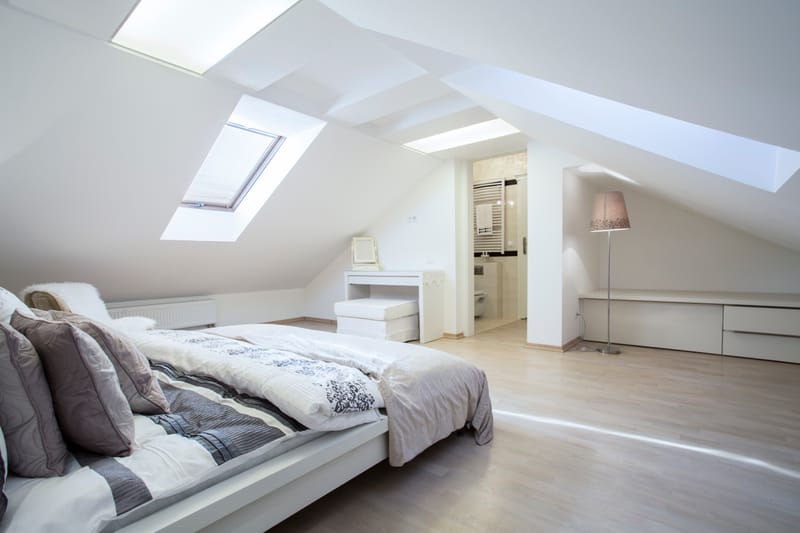Loft Conversions: The Structural Realities You Need to Know

Loft conversions are one of the most popular ways to add usable space and value to a home—but they’re also among the most misunderstood. Beneath the surface of Pinterest-worthy attic bedrooms lies a complex interplay of structural engineering, building regulations, and spatial compromise. Here’s what you need to know before you start.
🧱 Floor Structure: Why Ceiling Joists Aren’t Enough
Let’s start with the basics: ceiling joists are not floor joists. They’re designed to support plasterboard and light fixtures—not people, furniture, or bathrooms. To convert a loft into habitable space, you’ll need to install new, deeper floor joists (typically 200mm or more), capable of handling live and dead loads in accordance with Building Regulations Part A.
These joists are usually supported by structural steel beams, inserted into load-bearing walls. The standard method involves:
• Installing parallel steel beams across the span
• Notching or web-hanging the joists into the beams to preserve headroom
• Avoiding resting joists on top of beams, which would reduce ceiling height by 200–300mm
Once installed, the joists are overlaid with 18mm tongue-and-groove chipboard, followed by your chosen floor finish—laminate, carpet, engineered timber—all of which further reduce vertical space.
🧯 Fire Safety & Insulation: Compliance Is Non-Negotiable
Loft conversions must meet Part B (Fire Safety) and Part L (Thermal Efficiency) of the Building Regulations. This includes:
• Fire-rated plasterboard (minimum 12.5mm) on ceilings and walls
• Solid foam insulation (PIR or phenolic board) between roof rafters, often 100–150mm thick
• Insulated plasterboard (e.g. 37.5mm composite boards) where space is tight
• Smoke alarms on every floor, interlinked and mains-powered
• Fire doors to the new stairwell, with self-closers and intumescent strips
If your loft is more than one storey above ground level, you may need a protected escape route all the way to the front door, which can trigger upgrades to doors and partitions on lower floors.
🪟 Windows, Dormers & Means of Escape
Natural light and ventilation are essential—but windows also play a role in escape planning. Key considerations include:
• Egress windows must have a clear openable area of at least 0.33m², with a minimum height and width of 450mm
• Dormer windows can dramatically increase usable headroom, but may require planning permission if they alter the roofline or face the highway
• Rooflights (Velux-style) are simpler to install and often fall under Permitted Development
All glazing must meet Part K for safety and Part L for thermal performance—typically double-glazed with low-E coatings.
🧗 Stairs: The Space-Eating Necessity
Staircases are often the most spatially disruptive element of a loft conversion. Regulations require:
• A minimum headroom of 2m above the pitch line (can be reduced to 1.9m in some cases)
• A maximum pitch of 42 degrees
• Consistent tread and riser dimensions
• Fire-rated enclosure if the stairs form part of the escape route
Spiral stairs may be allowed in limited-use lofts, but not where the space is intended as a bedroom or primary living area.
📐 Planning Permission vs Building Regulations
Most loft conversions fall under Permitted Development, provided:
• The added volume is under 40m³ (terraced) or 50m³ (semi/detached)
• The roofline isn’t raised
• Dormers don’t face the highway
However, you’ll still need Building Regulations approval—and this is where many homeowners get caught out. Building Control will inspect:
• Structural integrity (steel beams, joist spans, load paths)
• Fire safety and escape routes
• Insulation and energy efficiency
• Drainage and ventilation (especially if adding a bathroom)
We recommend applying for a Lawful Development Certificate even if planning isn’t required—it protects you during resale and mortgage applications.
💸 Cost-Saving Strategy: Get the Setup Right
If you’re not using a full-service loft company, you can still achieve a high-quality result by investing in the right setup:
• Engage a building regulations specialist to draft compliant plans
• Include structural engineer’s calculations for steelwork and load-bearing elements
• Use these plans as tender documents to obtain competitive quotes from builders
• Choose local authority Building Control for inspections—they’re often more cost-effective than private inspectors and offer unlimited site visits for a fixed fee
This approach can save you thousands—and ensures your builder is working from a clear, approved design.
🛠️ Final Thoughts
Loft conversions are deceptively complex. They involve:
• Structural upgrades
• Fire compartmentation
• Thermal performance
• Escape planning
• Stair geometry
• Glazing compliance
Done right, they add immense value and functionality. Done wrong, they can trigger costly remedial work and planning disputes.
At Building Regulations Associates, we specialise in guiding homeowners through the technical maze—ensuring your loft conversion is safe, compliant, and beautifully executed. From structural design to fire strategy, we’re here to help.
Let’s build something brilliant.