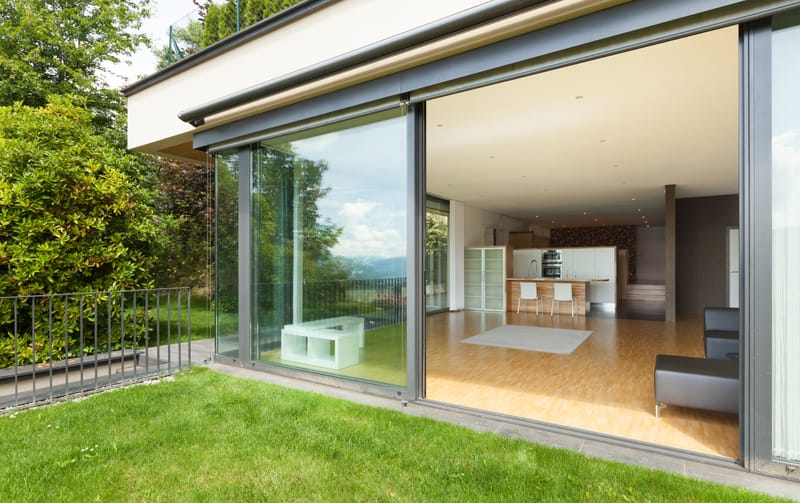Planning a House Extension: What You Really Need to Consider in 2025

When preparing for a home extension, two factors dominate: cost and time—and they’re tightly interwoven. In 2025, typical build costs range from £1,200 to £3,000 per square metre, depending on:
• Type of extension (single-storey, double-storey, wraparound)
• Location (London and the South East command higher rates)
• Specification level (kitchens, bathrooms, bespoke finishes)
• Site access and ground conditions
But cost isn’t just about finishes. It’s about compliance, structure, and systems. Here's what you need to factor in:
🧱 Structural & Technical Considerations (Building Regulations Part A & L)
• Foundations: Soil type, existing drainage, and proximity to trees or other buildings will determine whether you need deep strip foundations, raft foundations, or piled solutions. Don’t assume your existing foundations can be reused.
• Structural Steelwork: Most extensions require steel beams or lintels—especially if you're opening up load-bearing walls or creating large spans for open-plan layouts. These must be sized and specified by a structural engineer and approved under Building Regulations Part A.
• Insulation & Thermal Performance: Compliance with Part L of Building Regulations means your extension must meet minimum U-values for walls, floors, roofs, and glazing. Consider:
- Rigid foam or mineral wool insulation
- Thermal bridging around steelwork
- Airtightness detailing and vapour control layers
• Fenestration: Windows and doors aren’t just aesthetic choices—they affect energy performance, ventilation, and structural integrity. Triple glazing may be required in high-performance builds, and large openings will need reinforced lintels or steel frames.
• Roofing Systems: Flat roofs must meet drainage and insulation standards, while pitched roofs require proper tie-ins with existing structures. Consider warm roof vs cold roof construction and ventilation strategies.
📐 Regulatory & Professional Fees
• Planning Permission: Not all extensions fall under Permitted Development. Check height limits, proximity to boundaries, and conservation area restrictions.
• Building Regulations: These apply regardless of planning status. You’ll need:
- Structural calculations
- SAP assessments for energy compliance
- Electrical and plumbing certification
- Site inspections at key stages
• Professional Fees:
- Architect or designer (5–10% of build cost)
- Structural engineer
- Building control submission fees
- Party wall surveyor (if applicable)
💡 Services & Systems
• Electrical Load: Adding kitchens, bathrooms, or media systems may require upgrading your consumer unit or rewiring parts of the house.
• Plumbing & Drainage: Will you need new soil stacks, rerouted drainage, or boosted water pressure? These can add significant cost and complexity.
• Heating: Extending your existing boiler system may not be viable. Consider underfloor heating, heat pumps, or zoned systems.
🏡 Design Impact & Lifestyle Disruption
• Garden Reduction: Losing outdoor space can affect resale value and lifestyle. Budget for landscaping to integrate the new structure.
• Visual Cohesion: A high-spec extension can make the rest of the house feel dated. Will you need to refurbish adjoining rooms to match?
• Living Through the Build: Staying on-site during construction is rarely as simple as it sounds. Expect:
- Dust infiltration despite barriers
- Loss of heating and hot water
- Noise, disruption, and limited privacy
- Temporary cooking and washing arrangements
🚧 Project Management: Think Twice
Many homeowners consider managing the build themselves to save on fees (typically 10–20%). But unless you have experience in construction sequencing, procurement, and contractor coordination, it’s a false economy.
You’ll be expected to:
• Interpret structural drawings
• Schedule trades in logical order
• Resolve site disputes
• Ensure compliance with regulations
Without expertise, you risk delays, cost overruns, and strained relationships with tradespeople. Worse, you may compromise safety or legal compliance.
💸 Final Thoughts on Cost
• VAT: Home extensions are not zero-rated. You’ll pay 20% VAT on materials, labour, and professional services.
• Two Storeys vs One: Since foundations and roofing are required either way, adding a second storey often improves cost-efficiency per square metre.
• Contingency: Always allow 10–15% for unforeseen issues—especially with older properties.
Building an extension is a major undertaking. It’s not just about adding space—it’s about integrating structure, systems, and style into your existing home. Get the technical foundations right, and the rest will follow.