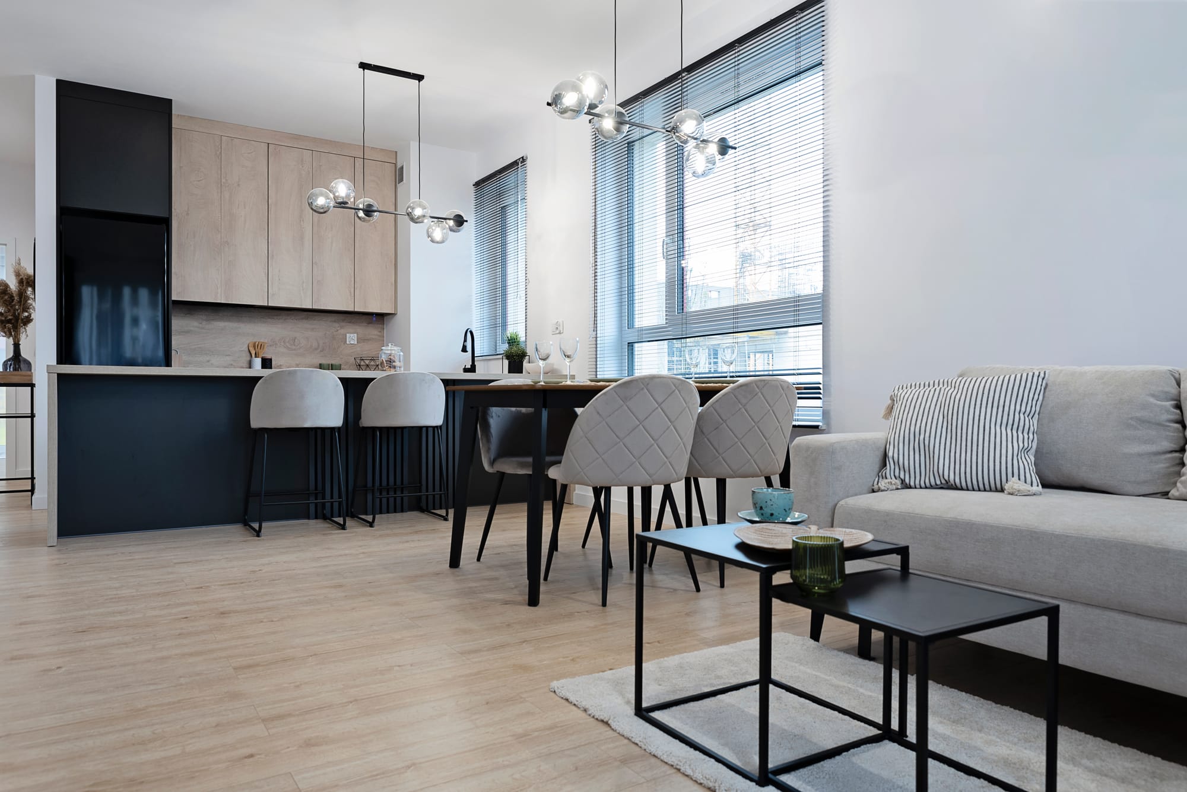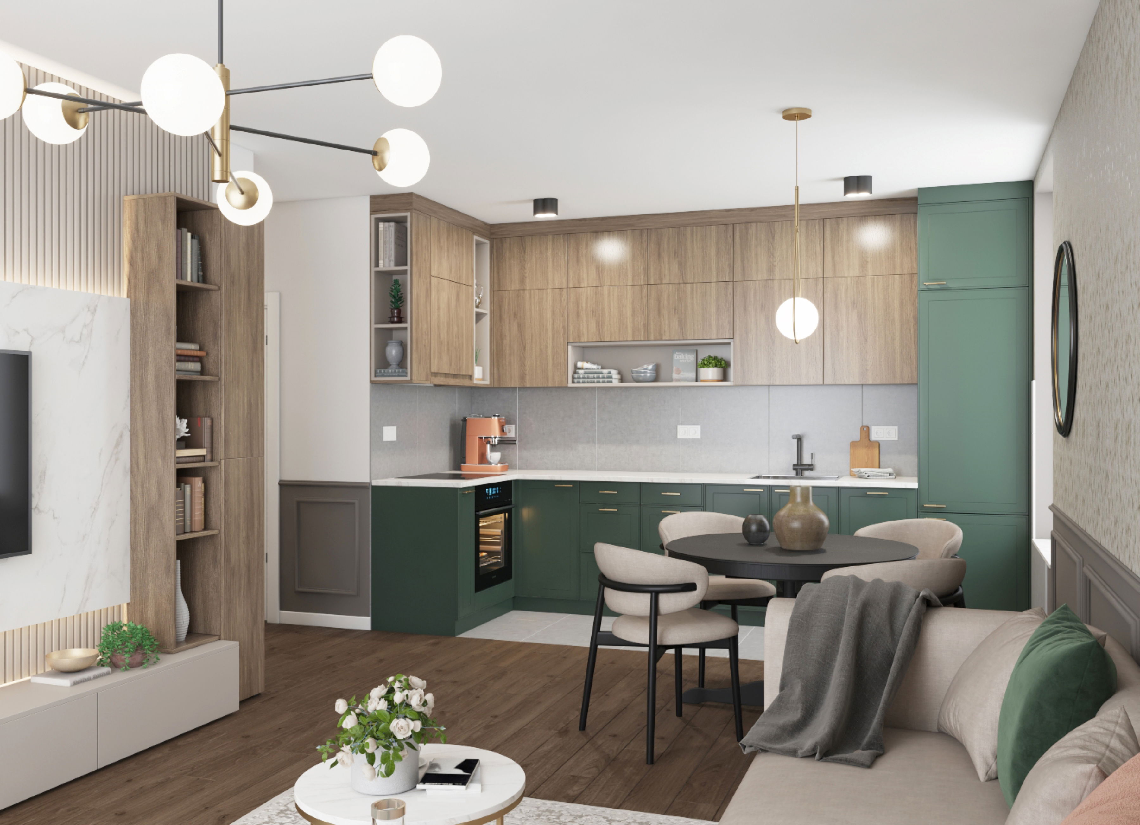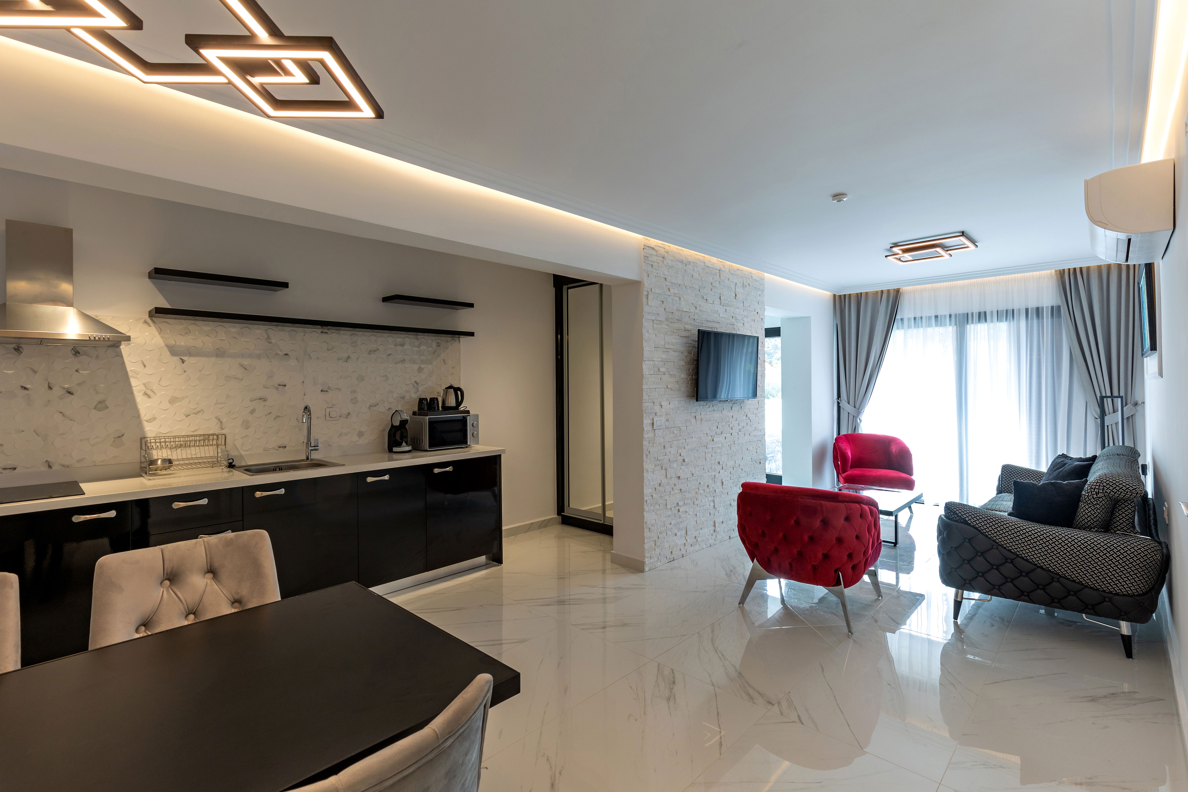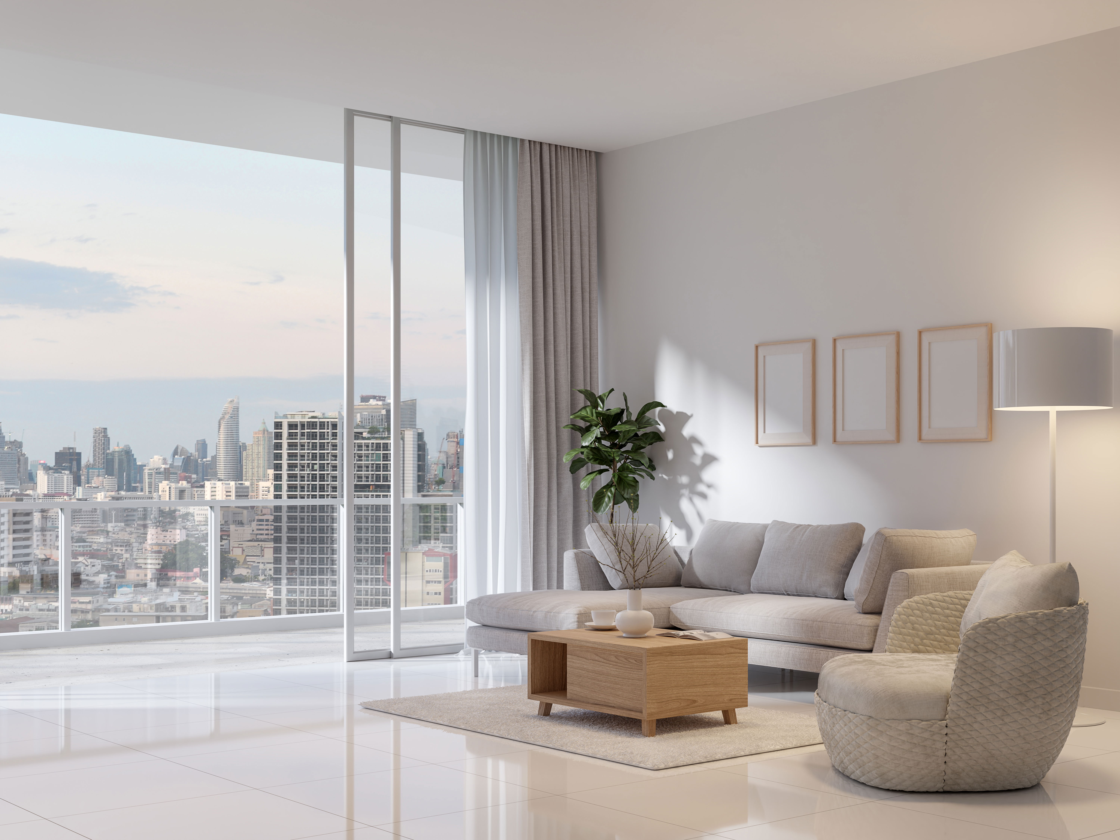Transforming Your Space: How to Legally Change Your Flat's Layout.

Updated January 2026
Embarking on the journey of changing the layout of a flat is akin to opening a blank page and deciding what kind of story you want your home to tell.
Whether you are motivated by the need for more functionality, a desire for fresh aesthetics, or simply the urge to breathe new life into your surroundings, this process is artistic, scientific and legalistic.

In this blog, we’ll walk through the stages of reconfiguring your flat and what you’ll need to think about as you re-imagine your space.
The Spark: Why Change Your Flat’s Layout?
Change often begins with a single moment of dissatisfaction or inspiration. Perhaps your kitchen feels cramped, your living room seldom catches the light, or you long for an open-plan haven.
Sometimes, a life change—a new family member, the decision to work from home, or simply the need to declutter—demands that your living space evolves alongside you.
Envisioning Possibilities: The Planning Stage
Before moving a single piece of furniture, it’s crucial to take the time to plan. Begin by assessing your space honestly. Walk through each room with a notepad, jotting down what works, what doesn’t, and—most importantly—what you wish for.
Are there walls that feel more like obstacles than assets? Is your flat’s circulation awkward, with bottlenecks or dark corners? Sketch out a rough floor plan, either by hand or using digital tools. Mark the essential features—windows, doors, radiators, and plumbing. Now, let your imagination roam free.
What if the kitchen and living room merged into one airy space? Could a sliding door turn a cramped hallway into a home office nook? At this stage, it’s wise to gather inspiration. Scour magazines, blogs, and social media for layouts that speak to you. Collect images, paint swatches, and material samples. Don’t just focus on aesthetics—think about how each design element would fit into your daily life.
Consulting the Experts
Professional guidance is a must. Consult with Building Regulation Consultants, interior designers, trusted contractors, and surveyors. You may need a lawyer to check your lease. You will need to have it changed.
Try googling Deed of Variation for more info.
That said… Here at B-R-A, we provide a unique collateral service — We can:
Advise on and submit your building regulations.
Check your lease, and
Approach your freeholder for consent. Even a single consultation will save you time, money, and frustration down the line.
Avoid the common mistake of instructing an architect: Most internal alterations don’t need planning permission, but there are exceptions:
You will need planning permission if the building is listed— known as a Listed Building Consent. Here’s a list of the areas that most often crop up requiring the freeholder’s consent, as well as Building Regulations approval.
- Removing walls
- Creating doorways
- Rewiring
- Moving fixtures like boilers, sinks, baths and toilets
- Structural changes
- Fire safety
- Flooring
The Heart of the Home: Kitchens and Living Spaces

In many flats, the kitchen and living areas are the focal points. Open-plan living is a perennial favourite, lending a sense of spaciousness and sociability.
Knocking through what may be a structural wall to combine kitchen and lounge can transform your flat, making it feel lighter and more modern. But open-plan isn’t for everyone.
If you love to cook undisturbed or prefer separate zones for work and relaxation, partial partitions—like glass screens or shelving units—can define spaces without sacrificing light. Optimise your kitchen layout by following the classic “work triangle” (sink, stove, fridge). Consider installing a kitchen island if space allows; it can serve as a prep area, breakfast bar, or informal gathering spot.
Private Retreats: Bedrooms and Bathrooms
Your bedroom should be your sanctuary. Experiment with different bed placements to maximise natural light and privacy. Built-in wardrobes or under-bed storage can help keep clutter at bay.
If you have a small bedroom, consider wall-mounted lamps instead of bedside tables to free up floor space. Bathrooms often present the biggest challenge in flats due to their size and plumbing constraints.
Clever use of mirrors, glass partitions, and floating vanities can make even the tiniest bathroom feel luxurious. If renovating, think about whether you’d benefit from a walk-in shower over a traditional bath, or vice versa.
Light and Flow: The Power of Circulation
One of the most transformative aspects of changing a flat’s layout is improving the flow—from the way you move between rooms to how air and light travel through your space.
Open doorways, wider corridors, and strategic placement of mirrors can make a flat feel exponentially bigger and more inviting. Natural light is a flat’s best friend. If your flat is on a lower floor or has limited windows, consider lighter wall colours, translucent doors, or even “borrowed” light from adjoining rooms via interior windows.
Storage: The Secret to Serenity
Clutter is the enemy of calm. Rethinking your layout offers an opportunity to integrate smart storage solutions. Built-in cabinetry, floor-to-ceiling shelving, and multi-functional furniture (like ottomans with hidden compartments or beds with drawers) can make the most of every square inch. Google smart storage solutions for a range of super ideas.
Personal Touches: Making It Yours
A successful layout change is about more than walls and windows—it’s about expressing who you are. Once the dust settles, focus on the finishing touches. Layer rugs, art, and textiles for warmth.
Choose lighting that can be adjusted for mood and function (bright for working, soft for relaxing). Plants can bring life and vibrancy, even to the smallest balcony or window ledge. Don’t feel pressured to finish everything at once. Let your flat evolve as you live in it. Sometimes the best solutions reveal themselves over time.
Conclusion: Embracing the New
Changing the layout of your flat is a journey of both imagination and self-discovery. It’s about understanding your needs, embracing possibility, and building a space that reflects your life—one that adapts as you do.
Getting the preliminary planning right is crucial. Make sure you do your homework, and consult with the specialists as early as you. Be aware of the works you can and cannot do and understand time factors and, budget.
At B-R-A we partner with all the necessary professionals you will need for your project, from interior designers to structural engineers. Click HERE to contact us.
